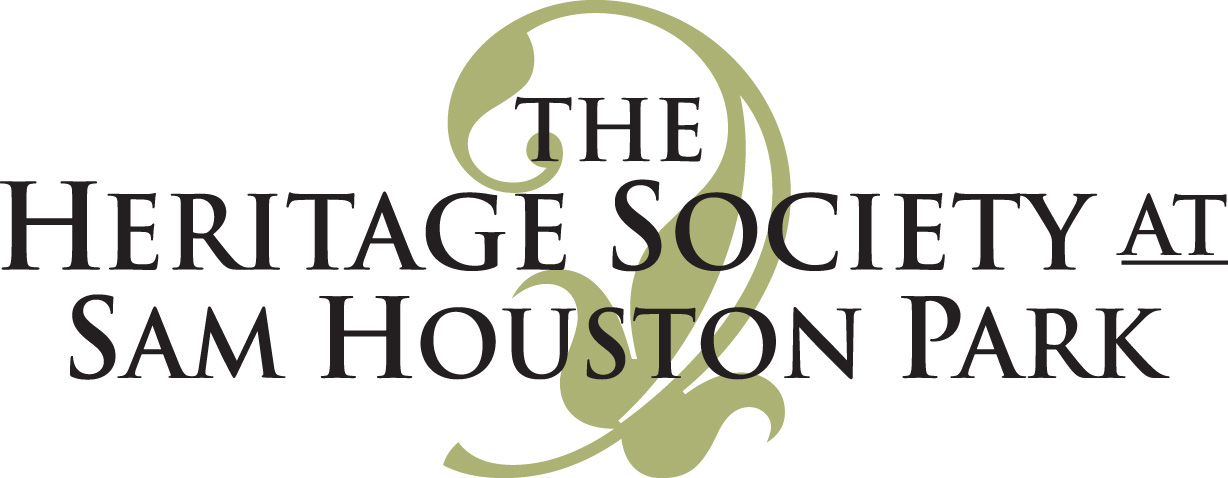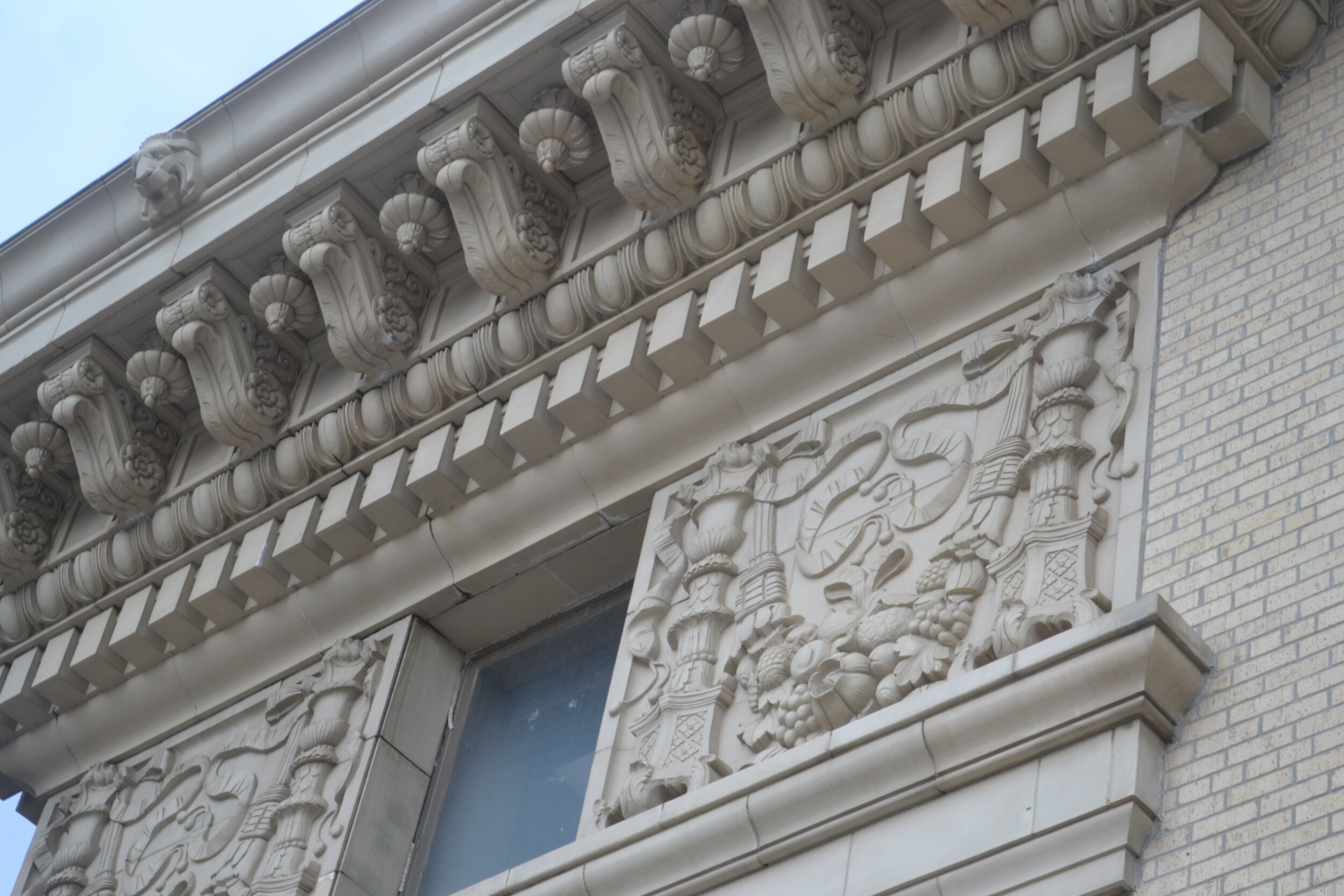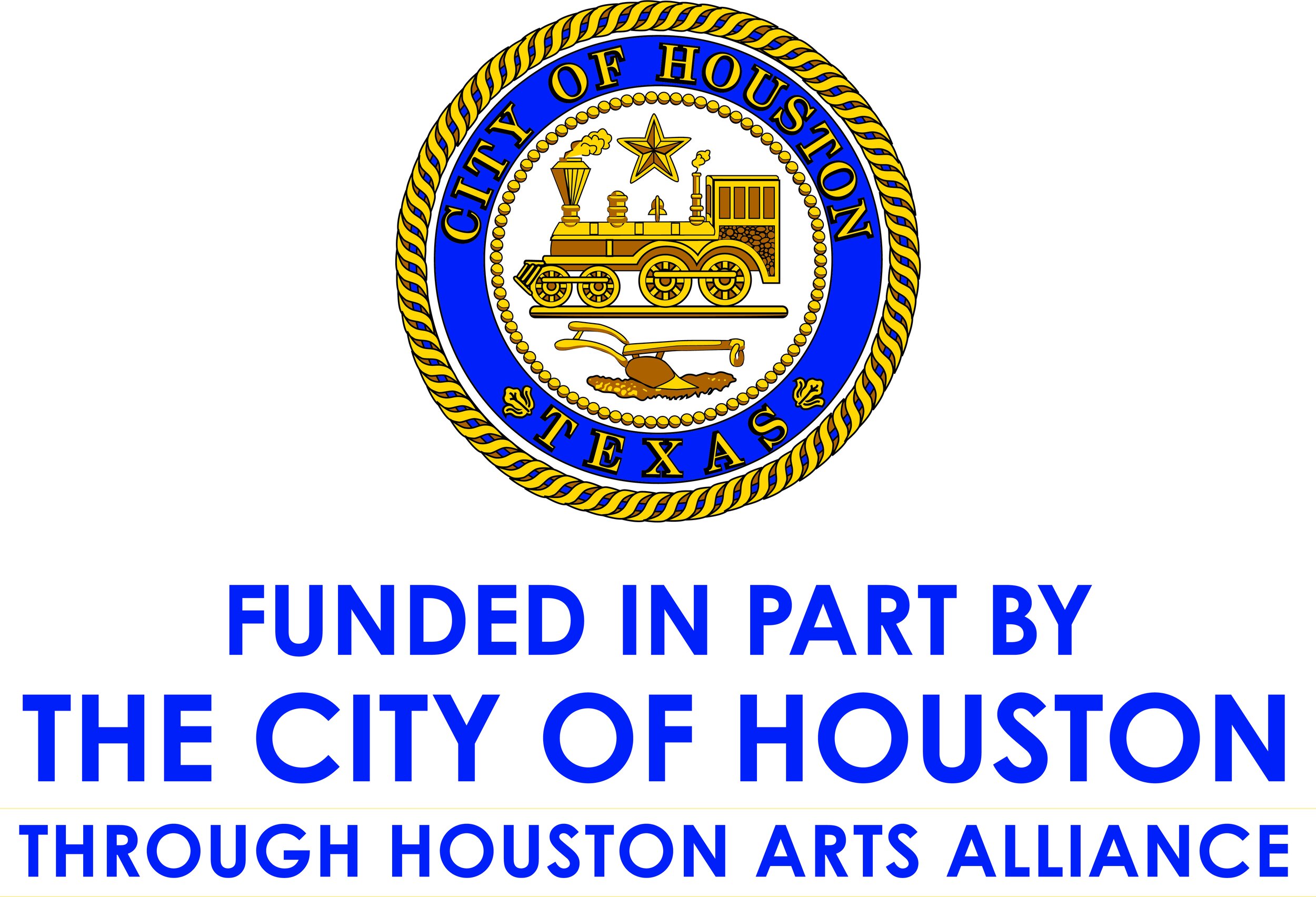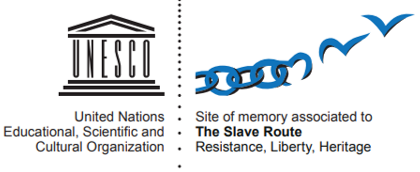The 1915 Texas Company Building: Growing and Changing with the City of Houston
Originally constructed as the Texas Company Building in 1915, and serving as the first headquarters for a major oil company in Houston, the remarkable building sitting at 1111 Rusk, was known as the Texaco Building. After extensive rehabilitation the building that once housed Texaco’s regional offices and headquarters was adapted into The Star, a luxury apartment building to house Houston’s downtown residents. This rehabilitation added to the history of the building’s changes over time, and returned the building to occupancy and use.
Arcade
The original thirteen story, three bay building was designed by the New York architectural firm of Warren and Wetmore, the notable architects of Grand Central Terminal, in the Neo-Classical style. Following the 1893 World’s Columbian Expo held in Chicago, the style’s popularity spread across the country. In the Texas Company Building, as is common with the Neo-Classical style, the vertical divisions correspond with the classical divisions of a column: base, shaft, and capital. The base of the original building, which combines the ground floor and the second floor, includes a distinguishing feature that does not exist anywhere else in Houston: a vaulted arcade with a balcony. The arcade is a quadripartite groin vaulting system faced with terra cotta tiles that was developed and patented by The Guastavino Company. Other Guastavino projects include the Vanderbilt residence in Biltmore, North Carolina, as well as more than 1,000 buildings worldwide. The shaft, or central portion of the building, is mostly characterized by its windows, which were replaced in the 1970s. The capital of the original building, comprised of the upper floors, includes a Greek key terra cotta water table, paired monumental pilasters with Corinthian capitals, and an elaborate full terra-cotta Corinthian entablature. These three portions—base, shaft, and capital—combine to create, as Stephen Fox writes in the Third Edition of the AIA Houston Architectural Guide, “The most princely of Houston’s early 20th-century skyscrapers.”
Two substantial additions were made to the building. In 1936, Warren and Wetmore designed a three bay addition to the east façade, continuing the rhythm of the original building but displaying a building face that is less elaborate and more reminiscent of the then-popular Art Moderne style than the Neo Classical style of the original building. In 1959, a ten-by-eight bay, sixteen story addition, designed by Kenneth Franzheim, was added to the west elevation of the original building. This sensitive addition is compatible with the original building and includes a Guastavino designed arcade with the same quadripartite vaulting as the original.
The historic Texas Company Building is an architectural gem unique to Houston that grew with the city through a series of additions and will now change with the city as it is transformed from office to residential space.









