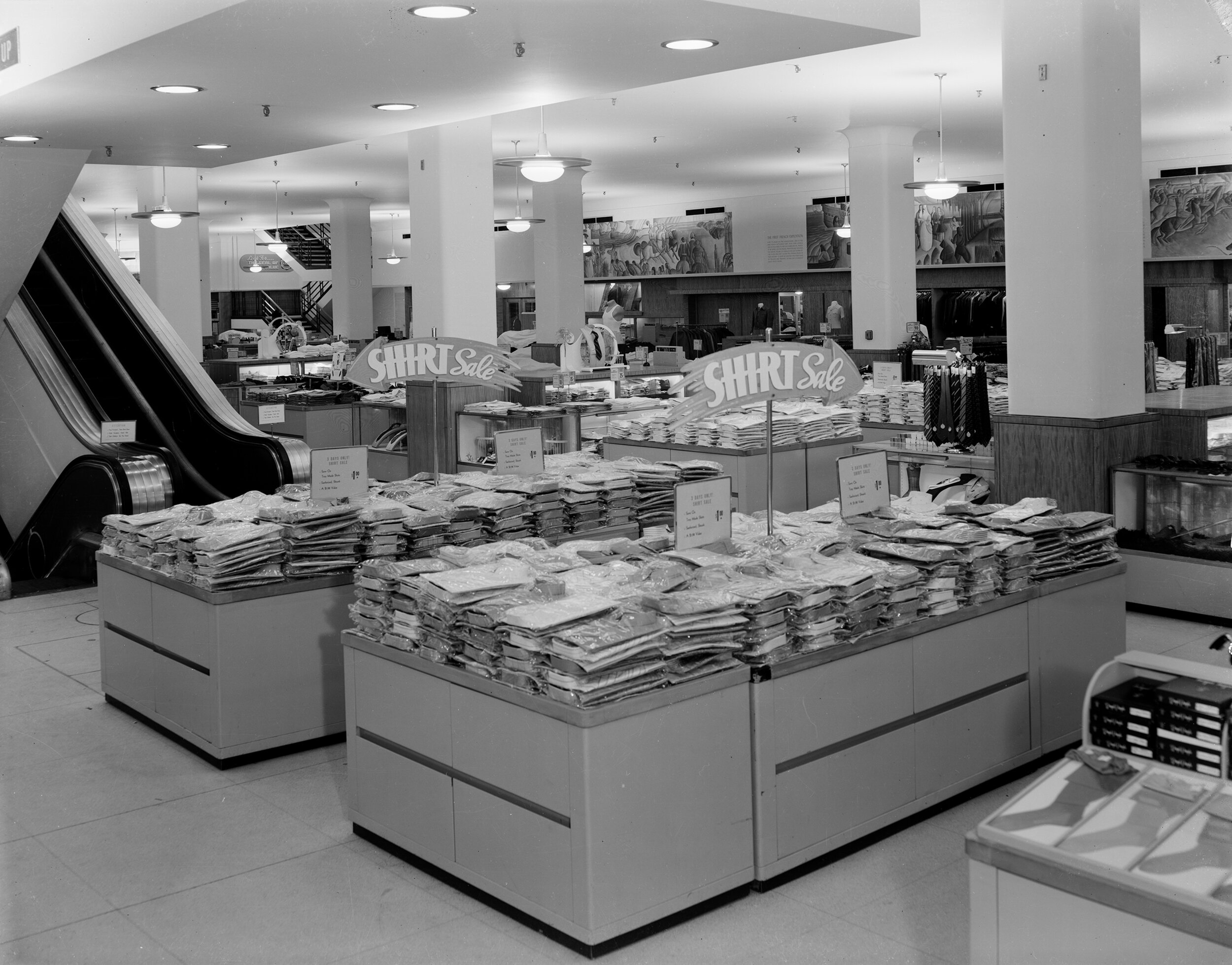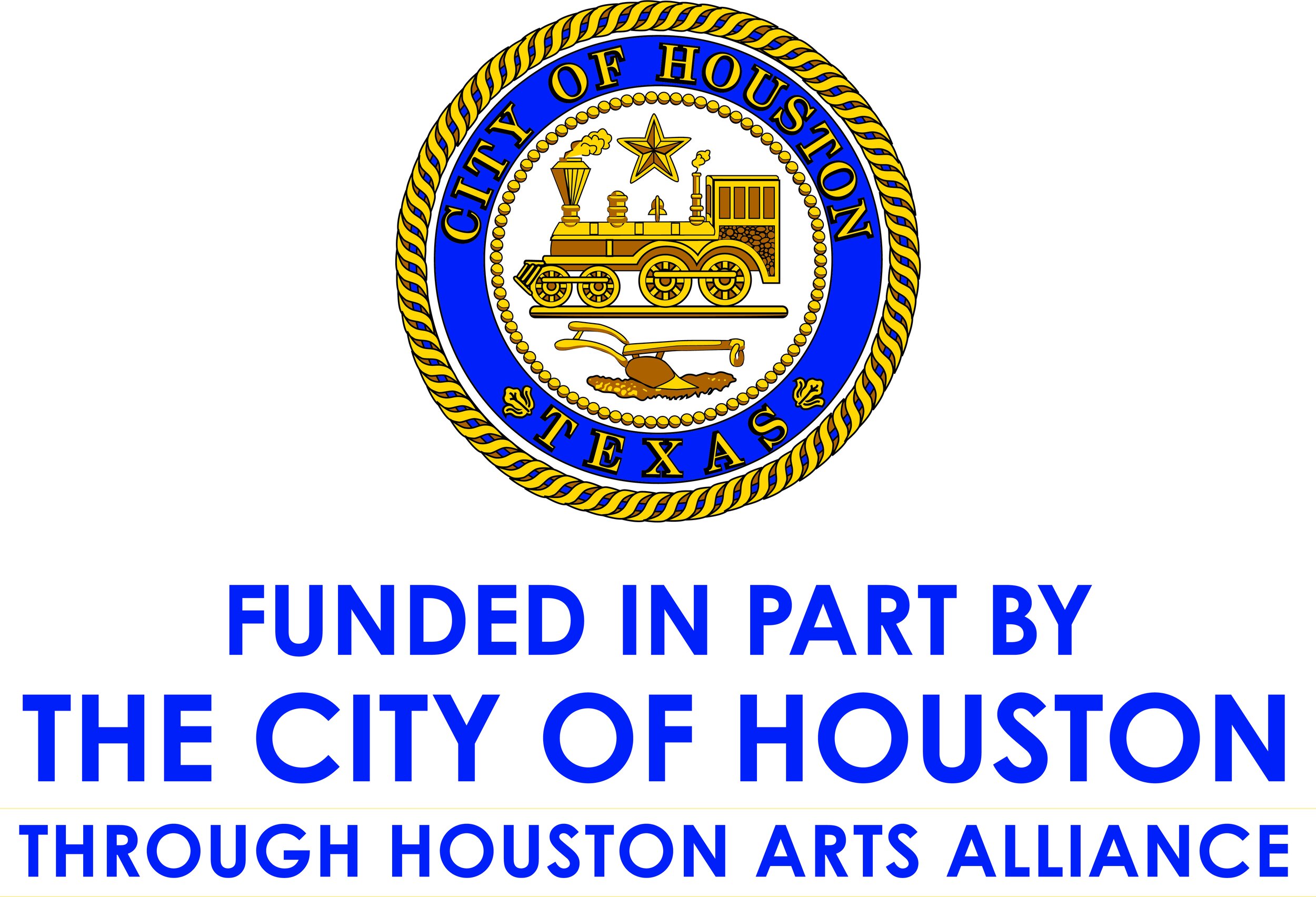Sears
Iconic American Retailer Closes Main Street Store after nearly 80 Years
The beginning of 2018 saw the closing of Houston’s Sears Main Street location after almost 80 years. The store at Main and Wheeler – the largest department store in Houston at the time – opened in November 1939. This was the second full-scale Sears store in Houston. The first, located on Buffalo Drive (now Allen Parkway) at Montrose Boulevard, had opened a decade earlier in 1929. Multiple floods forced a search for a new location and conversion of the 1920s store into a warehouse. The older building has since been demolished.
Chicago-based Nimmons, Carr and Wright, architects commissioned by Sears for stores throughout the United States, designed the building with Alfred J. Finn as a local associate architect. The new store, designed as a prototype for new Sears stores, had several modern retail features. Its three sales floors were connected by escalators, believed to be some of the earliest in Texas. The top floor included a ballroom and regional offices. Chicago-based muralist Eugene Montgomery created murals for the main sales floor interior, as he also did for stores around the country. The murals in the Houston store interpreted scenes from Texas history, and one depicted “Modern Houston” under construction. Whether they still exist beneath later layers of paint is unknown.
Inside, the store boasted some of the earliest escalators in Texas. Texas-themed murals created by Chicago-based Eugene Montgomery can be seen in this image at the top of the perimeter walls on the main sales floor. © Dolph Briscoe Center for American History, University of Texas at Austin
The building’s exterior was an art deco gem. The climate-controlled interior and extensive lighting allowed for a mostly windowless exterior, but the exterior walls were pierced by vertical niches lined with soaring glass block windows and decorative tiles in orange, blue, yellow, and green. The gleaming white stucco upper floors were anchored by red granite at the ground floor which wrapped around awnings, framed large storefront windows, and soared above the grand store displays at the northern corners of the building. Neon signs with graceful elongated letters advertised the store to Houstonians driving down Main or Fannin.
The art deco Sears store at Main and Wheeler, shown here from the east, opened in November 1939. Image © Dolph Briscoe Center for American History, University of Texas at Austin.
The Sears Main Street store enjoyed immense popularity through its early years. Though it was only a couple miles from downtown, it used a suburban model of separation from the core with easy access and parking. The large parking lot also featured an auto repair shop. It was the largest department store in Houston at the time it was built. In the 1960s, perhaps for a combination of added security and an effort to modernize, the art deco details of the upper floors were hidden behind a corrugated metal slipcover painted beige. The street-level storefront windows were filled in with bricks, and the grand corner display windows were closed. Only a few still-visible details, including the shape of the upper floors and the red granite at the ground level, betray its original grandeur. Over the last few decades, most recently after Hurricane Ike, segments of the corrugated metal have fallen off revealing hints of the art deco façade below. A few original interior details, including the aluminum stair handrails, were also still present at the time of the store’s closing.
Rice University owns the building and the land and plans to renovate as a “startup incubation center”. The completed facility will feature classrooms, co-working spaces, offices, restaurants, cafes and retail space. Time will tell how much of the grand art deco façade remains.
The dramatic art deco façade and grand corner windows were covered up with corrugated metal in the 1960s. Image © Dolph Briscoe Center for American History, University of Texas at Austin











